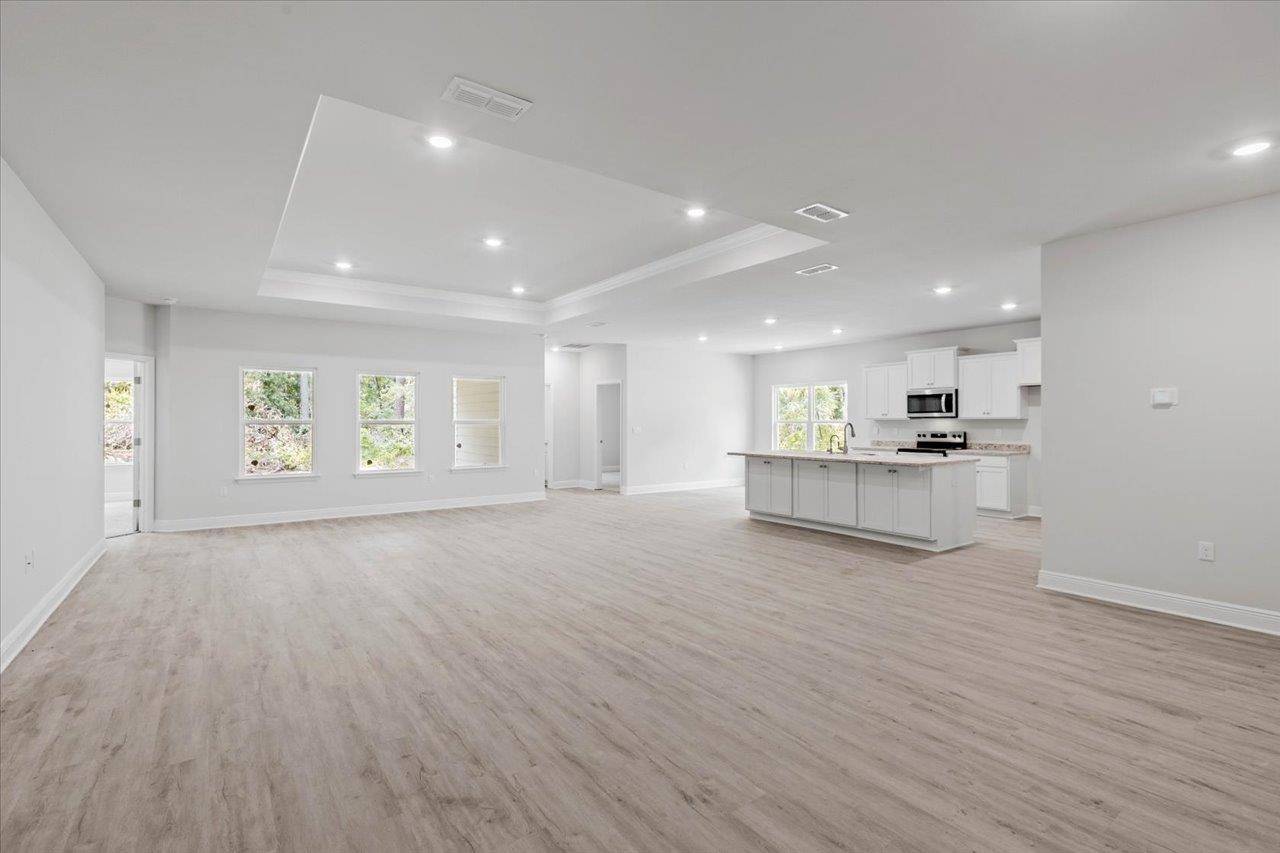




82 Getaway Lane Sold Save Request In-Person Tour Request Virtual Tour
Crawfordville,FL 32327
Key Details
Sold Price $389,000
Property Type Single Family Home
Sub Type Detached Single Family
Listing Status Sold
Purchase Type For Sale
Square Footage 2,303 sqft
Price per Sqft $168
Subdivision The Retreat At Wakulla
MLS Listing ID 373794
Style Craftsman
Bedrooms 4
Full Baths 3
HOA Fees $12/ann
Year Built 2024
Lot Size 0.840 Acres
Property Description
Welcome to The Retreat at Wakulla in Crawfordville, Florida, where modern living meets spacious design. Discover the Destin floorplan, a stunning four-bedroom, three-bathroom home spanning 2,303 square feet. This single-story gem features an open-concept design perfect for contemporary lifestyles. The heart of the home is the expansive kitchen, complete with an oversized island, stainless steel appliances, and a walk-in pantry. The primary bedroom suite stands out with its trey ceilings, a generous walk-in closet, double vanity, a relaxing garden tub, and a separate shower. Enjoy outdoor relaxation on the spacious covered lanai, ideal for year-round enjoyment. Alternatively, explore the Rhett floorplan, another exceptional option in our community. This single-story home offers 1,700 square feet of thoughtfully designed living space. As you enter, you'll find two comfortable bedrooms with a guest bathroom. The kitchen seamlessly connects to the dining area and great room, featuring white shaker-style cabinetry, granite countertops, stainless steel appliances, and a convenient corner pantry. The primary bedroom suite boasts elegant trey ceilings, a double granite vanity, a separate garden tub and shower, a private water closet, and a large walk-in closet. Both the Destin and Rhett floorplans are equipped with smart home technology and include a one-year builder's warranty, ensuring comfort and convenience. Whether you choose the Destin or the Rhett, you'll enjoy a tranquil haven surrounded by the natural beauty of Wakulla County. **Buyers can earn up to 5k in closing cost assistance through preferred lender! ***Pictures, photographs, colors, features, and sizes are for illustration purposes only and will vary from the homes as built. Home and community information, including pricing, features, terms, availabilities and amenities are subject to change and prior to sale at any time without notice
Location
State FL
County Wakulla
Area Wakulla-2
Rooms
Family Room ---
Other Rooms Porch - Covered
Dining Room 8x11
Kitchen 13x11
Interior
Heating Electric
Flooring Carpet,Vinyl Plank
Equipment Dishwasher,Microwave,Range/Oven
Exterior
Exterior Feature Craftsman
Parking Features Garage - 3+ Car
Utilities Available Electric
View None
Building
Lot Description Kitchen with Bar,Combo Living Rm/DiningRm,Open Floor Plan
Story Story - One
Schools
Elementary Schools Shadeville
Middle Schools Riversprings-Wakulla
High Schools Wakulla
Others
Acceptable Financing Conventional,FHA,VA
Listing Terms Conventional,FHA,VA