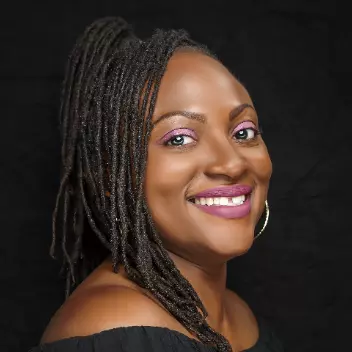$765,000
$850,000
10.0%For more information regarding the value of a property, please contact us for a free consultation.
1456 Bay Front Drive Alligator Point, FL 32346
3 Beds
2 Baths
1,372 SqFt
Key Details
Sold Price $765,000
Property Type Single Family Home
Sub Type Detached Single Family
Listing Status Sold
Purchase Type For Sale
Square Footage 1,372 sqft
Price per Sqft $557
Subdivision Bre Inc
MLS Listing ID 323503
Style Modern
Bedrooms 3
Full Baths 2
Year Built 1979
Lot Size 8,712 Sqft
Property Description
Pride of ownership and well-appointed touches abound in this Bay Front beauty. Aptly nicknamed “Sweet Spot,” this Coastal luxury cottage is outfitted with tons of lavish features and is magnificently located minutes from the Gulf by boat and moments to the Beach by golf cart or foot. The Sunset views enjoyed from the upper deck, living room and covered outdoor areas are breathtaking. -- After acquiring this hidden gem, the owners commenced an extensive renovation project to create a posh dream home for entertainers as well as a fisherman and water lover’s paradise. The plethora of thoughtful and costly improvements have made this home ideal for vacationing, boating and water sports, and indoor and outdoor entertaining. Now, the property is available for purchase and will be sold fully furnished, including the WaveRunner and Club Car Onward golf cart. -- The interior of the home is bright and welcoming and feels larger than it is. Stylish choices in furniture and coastal décor are found in every room. Sleeping quarters are grouped together in the east wing, with the spacious master in the southeast corner and the two guest bedrooms in a sectioned off space across the hall in the northeast corner. The main living area is a 25’ by 18’ great room on the west wing. This splendid open concept features soaring ceilings and large windows that provide ample natural light to illuminate the space. The hallway opens into a V-shaped kitchen with a countertop bar and a new custom built oversized pantry, which has countertop space to boot. In the corner of the room is a cozy dining area that flows into the stylish 18’ by 14’ living room. Two sliding glass doors on the bayside wall lead to the 40’ by 11’ open-air upper deck. -- A substantial finished concrete living area (1000+ SF) under the house provides a grand outdoor area for cooking, decompressing and restoring peace and calm by the Sea. The sprawling covered outdoor space offers a covered cooking station, an air conditioned workshop/storage room, plenty of room for outdoor storage, a generously sized eating area, lounge areas, an oversized swing, an outdoor shower and room for parking golf carts. This area has been deliberately designed to feel secluded and is surrounded by horizontal lattice with roll down screens strategically installed to maximize privacy. There is also an open 32’ by 16’ open concrete parking pad in addition to the gravel driveway and parallel parking is available alongside Bay Front Drive. -- The rehabbed 188’ dock starts with a 145’ run that leads to a new 15’ by 10’ covered area with benches, fans, overhead lighting and a sizable 10’ fish cleaning station. Lights have also been installed under the floor of the dock’s covered area, which offers an amazing nighttime ambiance and also serves as a magnet for fish. This deluxe dock boasts multiple levels, a docking area, a boatlift, a WaveRunner lift and an outdoor shower. Pilings are already in place for a 2nd docking area and boat lift. -- An artificial reef from a sunken boat sits alongside the dock, which attracts fish and serves as a spot to cultivate an oyster bed. -- Miscellaneous benefits and features include a new metal roof coming soon, a video surveillance system that is remotely accessible, a WiFi irrigation system, lush Zoysia grass and landscaping, great outdoor lighting for the house and dock, and a terrific sense of community with friendly neighbors. This home has been vastly improved and is easy to maintain, which can be a chore on the Coast. -- Come, witness the thoughtful design found inside and out of this waterfront utopia for entertaining and relaxing with family and friends while savoring a slower-paced coastal lifestyle.
Location
State FL
County Franklin
Area Franklin
Rooms
Other Rooms Porch - Covered, Utility Room - Inside, Workshop
Dining Room 14x5
Kitchen 14x12
Interior
Heating Central, Electric
Cooling Central, Electric, Fans - Ceiling
Flooring Tile, Engineered Wood
Equipment Dishwasher, Dryer, Oven(s), Refrigerator, Washer, Irrigation System, Stove
Exterior
Exterior Feature Modern
Garage Driveway Only
Utilities Available Electric
Waterfront Yes
View Bay Frontage
Building
Lot Description Great Room, Kitchen with Bar, Combo Living Rm/DiningRm, Open Floor Plan
Story Story - One
Water City
Schools
Elementary Schools Other County
Middle Schools Franklin County Middle School
High Schools Franklin County High School
Others
Acceptable Financing Conventional, Cash Only
Listing Terms Conventional, Cash Only
Read Less
Want to know what your home might be worth? Contact us for a FREE valuation!

Our team is ready to help you sell your home for the highest possible price ASAP
Bought with Waypoint Properties





