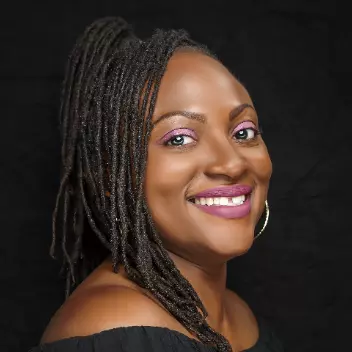$174,500
$179,000
2.5%For more information regarding the value of a property, please contact us for a free consultation.
8560 Belk Drive Tallahassee, FL 32310
4 Beds
2 Baths
2,512 SqFt
Key Details
Sold Price $174,500
Property Type Mobile Home, Manufactured Home
Sub Type Manuf/Mobile Home
Listing Status Sold
Purchase Type For Sale
Square Footage 2,512 sqft
Price per Sqft $69
Subdivision Whispering Pines Unrec
MLS Listing ID 335324
Style Modern/Contemporary,Ranch,Traditional/Classical,Farmhouse
Bedrooms 4
Full Baths 2
Year Built 1977
Lot Size 0.460 Acres
Property Description
This beautifully renovated home in no way feels like a manufactured home. Previous owners were in construction and completely renovated and added on many rooms. Mostly brick exterior. It has over 2500 spacious square ft. Oversized 2 car garage. With 3 huge living spaces as well as 4 bedrooms and 2 bathrooms. Massive (40x20ft) built in pool, Concrete shed outbuilding with electricity. There is absolutely nothing like this in the area. This is also on a double lot, 2 combined parcels - almost a half acre. Tons of parking space with driveway, garage, plus large side yard, all completely fenced in. Large Screened in porch in back and covered porch in front. Very low price per sq. ft. for this meticulous move-in ready home. This week we are finishing a few minor items. Mini Split HVAC is being added to bonus room this week.
Location
State FL
County Leon
Area Nw-02
Rooms
Family Room 28x12
Other Rooms Foyer, Pantry, Porch - Covered, Porch - Screened, Study/Office, Sunroom, Utility Room - Inside, Walk-in Closet, Bonus Room
Dining Room 12x11
Kitchen 13x8
Interior
Heating Central, Electric, Fireplace - Wood, Heat Pump, Mini Split
Cooling Central, Electric, Fans - Ceiling, Heat Pump, Mini Split
Flooring Carpet, Vinyl Plank
Equipment Dryer, Microwave, Oven(s), Refrigerator, Washer, Cooktop, Stove
Exterior
Exterior Feature Modern/Contemporary, Ranch, Traditional/Classical, Farmhouse
Garage Garage - 2 Car
Pool Concrete, Pool - In Ground, Pool Equipment, Vinyl Liner, Owner
Utilities Available Electric
Waterfront No
View None
Building
Lot Description Separate Family Room, Great Room, Kitchen - Eat In, Combo Living Rm/DiningRm, Open Floor Plan
Story Story - One, Bedroom - Split Plan
Schools
Elementary Schools Ft. Braden
Middle Schools Ft. Braden
High Schools Godby
Others
Acceptable Financing Conventional, FHA, VA, USDA/RD, USDA/RF, Cash Only
Listing Terms Conventional, FHA, VA, USDA/RD, USDA/RF, Cash Only
Read Less
Want to know what your home might be worth? Contact us for a FREE valuation!

Our team is ready to help you sell your home for the highest possible price ASAP
Bought with Keller Williams Town & Country





