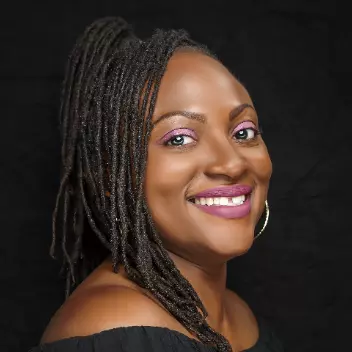$710,000
$799,000
11.1%For more information regarding the value of a property, please contact us for a free consultation.
14364 NW Hoecake Road Bristol, FL 32321
4 Beds
4 Baths
4,173 SqFt
Key Details
Sold Price $710,000
Property Type Single Family Home
Sub Type Detached Single Family
Listing Status Sold
Purchase Type For Sale
Square Footage 4,173 sqft
Price per Sqft $170
Subdivision None
MLS Listing ID 355902
Style Traditional/Classical
Bedrooms 4
Full Baths 4
Year Built 2006
Lot Size 19.270 Acres
Property Description
Drive down this long paved driveway to this gorgeous red brick four bedroom four bath home in Bristol FL. This beautiful house sits on 19+ acres of land that includes a stocked fish pond and plenty of outdoor space. Through the front door is the spacious living room with a gas burning fireplace and open views of the back yard. The kitchen features a large walk in pantry, a butcher block island with storage, generous sized breakfast bar, and sunny breakfast nook. The den is the perfect place for a home office or lovely sitting room. The master bedroom has two walk in closets, one with a makeup counter and sink. The master bathroom has a large walk in shower, garden tub, his and her sink, and towel heater. Two downstairs bedrooms share a Jack and Jill bathroom, and each have their own generous sized closets. Upstairs we have another very large bedroom, and a full size bathroom. There is also a theater room upstairs with its own wet bar, making it perfect room to host guests. The outside of the home features a two car garage and a connected extra golf cart garage and workshop with AC. The back yard is fenced in and the back porch has a brand new gas grill and outdoor speakers, perfect for entertaining. The home has two Rinnai water heaters and a buried gas tank to support them. On the back of the home near the golf cart garage is an outdoor shower. There is a shed by the fish pond that has water and electricity.
Location
State FL
County Liberty
Area Liberty
Rooms
Family Room 12x11
Other Rooms Pantry, Porch - Covered, Utility Room - Inside, Walk-in Closet
Dining Room 12x15
Kitchen 17x19
Interior
Heating Central, Electric, Fireplace - Gas
Cooling Central, Electric, Fans - Ceiling
Flooring Carpet, Hardwood, Other
Equipment Dishwasher, Disposal, Microwave, Refrigerator, Irrigation System, Stove
Exterior
Exterior Feature Traditional/Classical
Garage Garage - 3+ Car
Utilities Available 2+ Heaters, Tankless
Waterfront No
View Pond Frontage
Building
Lot Description Kitchen with Bar, Separate Dining Room, Separate Kitchen
Story Story - Two MBR Down
Schools
Elementary Schools Other County
Middle Schools Other County
High Schools Other County
Others
Acceptable Financing Conventional, FHA, VA
Listing Terms Conventional, FHA, VA
Read Less
Want to know what your home might be worth? Contact us for a FREE valuation!

Our team is ready to help you sell your home for the highest possible price ASAP
Bought with United Country Hometown Realty





