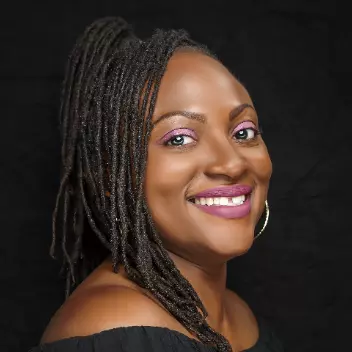$179,000
$169,900
5.4%For more information regarding the value of a property, please contact us for a free consultation.
4829 Easy Street Tallahassee, FL 32303
2 Beds
2 Baths
1,170 SqFt
Key Details
Sold Price $179,000
Property Type Townhouse
Sub Type Townhouse
Listing Status Sold
Purchase Type For Sale
Square Footage 1,170 sqft
Price per Sqft $152
Subdivision Sunny Village
MLS Listing ID 358041
Style Traditional/Classical
Bedrooms 2
Full Baths 2
Year Built 1995
Lot Size 0.280 Acres
Property Description
This stunning two bedroom, two bathroom townhouse located in Northwest Tallahassee has been tastefully renovated to perfection. As you step inside, you will be greeted by a spacious and inviting living area that is perfect for relaxing or entertaining guests. The kitchen features stainless steel appliances, new countertops, and sleek cabinetry, making it the perfect place to prepare your favorite meals. The bedrooms are generously sized, and both come with their own private bathrooms. Each bathroom has been updated with modern fixtures and finishes, providing a luxurious spa-like experience. The location of this townhouse is unbeatable. It is conveniently located close to I-10, FSU, TCC, and countless restaurants, bars, and shopping centers. You will have easy access to everything Tallahassee has to offer. This property also comes with many amenities that make it a perfect place to call home. It includes a private back porch where you can enjoy the beautiful Florida weather. Don't miss out on the opportunity to make this beautifully renovated townhouse your own. Schedule a viewing today and experience the ultimate in modern living in Northwest Tallahassee.
Location
State FL
County Leon
Area Nw-02
Rooms
Family Room 0X0
Dining Room 0X0
Kitchen 14X10
Interior
Heating Central, Electric
Cooling Central, Electric, Fans - Ceiling
Flooring Vinyl Plank
Equipment Dishwasher, Microwave, Refrigerator w/Ice, Range/Oven
Exterior
Exterior Feature Traditional/Classical
Garage Driveway Only
Utilities Available Electric
Waterfront No
View None
Building
Lot Description Combo Family Rm/DiningRm, Kitchen with Bar, Open Floor Plan
Story Unit - End, Story - Two MBR Down
Schools
Elementary Schools Canopy Oaks
Middle Schools Griffin
High Schools Godby
Others
Acceptable Financing Conventional, FHA, VA, USDA/RD, USDA/RF
Listing Terms Conventional, FHA, VA, USDA/RD, USDA/RF
Read Less
Want to know what your home might be worth? Contact us for a FREE valuation!

Our team is ready to help you sell your home for the highest possible price ASAP
Bought with Blue Legacy Real Estate Group





