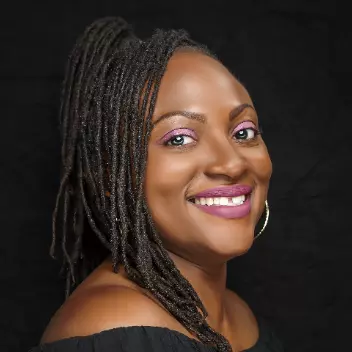$250,000
$269,000
7.1%For more information regarding the value of a property, please contact us for a free consultation.
167 Forest Glen Road Cairo, GA 39828
4 Beds
3 Baths
2,605 SqFt
Key Details
Sold Price $250,000
Property Type Single Family Home
Sub Type Detached Single Family
Listing Status Sold
Purchase Type For Sale
Square Footage 2,605 sqft
Price per Sqft $95
Subdivision No
MLS Listing ID 277663
Style Traditional,Craftsman
Bedrooms 4
Full Baths 3
Half Baths 1
Year Built 2006
Lot Size 1.230 Acres
Property Description
Nice custom built home with all the bells and whistles. Kitchen has granite counter tops with a nice center island and bar and stainless appliances. Double wall oven and gas cook top. Adjoining pantry with large window. Open to breakfast area with a wonderful view of the back yard. Nice great room with vaulted ceilings and fireplace with marble surround. Dining room on one side & Library/office with glass pocket door for privacy. Large master bedroom with tray ceiling, jacuzzi tub, separate shower, double vanity with custom shelving. Two guest bedrooms in front share jack and jill bath, with a half bath off main area. Master on the others side with trey ceiling, large walk in closet and master bath with Jacuzzi tub and separate corian shower, double vanity and custom cabinets. Upstairs is a bedroom/bonus room with full bath and walk in closet. Screened porch and nice open deck patio is perfect for entertaining. Nice workshop with electric in back.
Location
State GA
County Other-ga
Area Other-Ga
Rooms
Family Room 17x22
Other Rooms Foyer, Pantry, Porch - Covered, Porch - Screened, Study/Office, Utility Room - Inside, Walk in Closet, Workshop, Bonus Room
Dining Room 12x12
Kitchen 14x14
Interior
Heating Central, Electric, Fireplace - Wood
Cooling Central, Electric, Fans - Ceiling
Flooring Carpet, Tile, Hardwood
Equipment Dishwasher, Dryer, Microwave, Refrigerator w/ice, Washer, Cooktop
Exterior
Exterior Feature Traditional, Craftsman
Parking Features Garage - 2 Car
Utilities Available Tankless
View Green Space Frontage
Building
Lot Description Great Room, Kitchen with Bar, Kitchen - Eat In, Separate Dining Room, Separate Living Room, Open Floor Plan
Story Story - One, Bedroom - Split Plan
Water City
Schools
Elementary Schools Other County
Middle Schools Other County
High Schools Other County
Others
Acceptable Financing Conventional, FHA, VA, Cash Only
Listing Terms Conventional, FHA, VA, Cash Only
Read Less
Want to know what your home might be worth? Contact us for a FREE valuation!

Our team is ready to help you sell your home for the highest possible price ASAP
Bought with Coldwell Banker Hartung & Nobl
